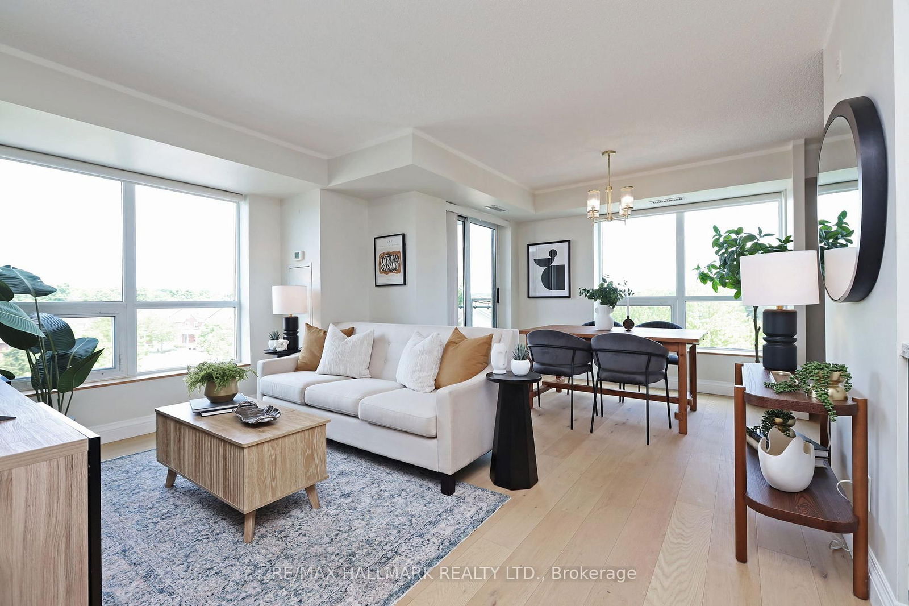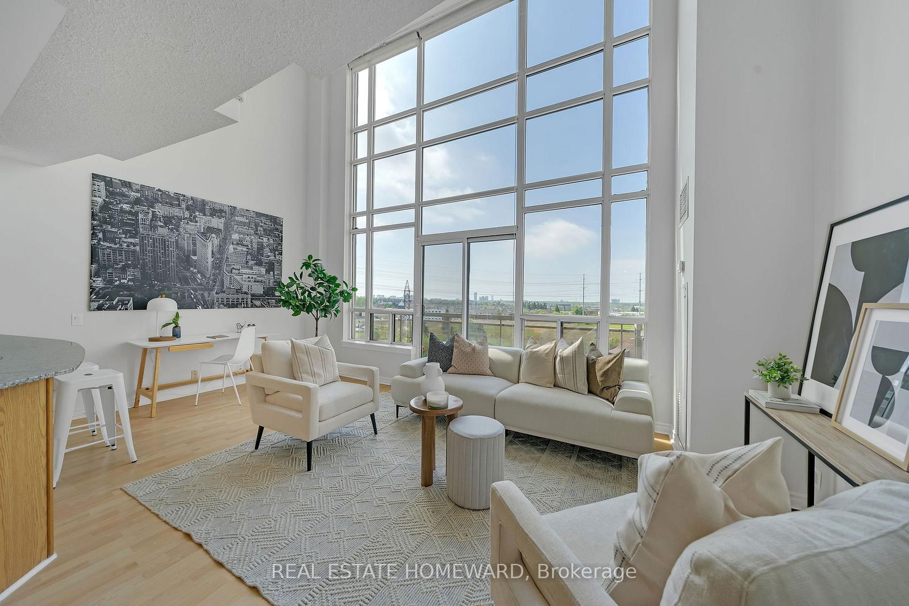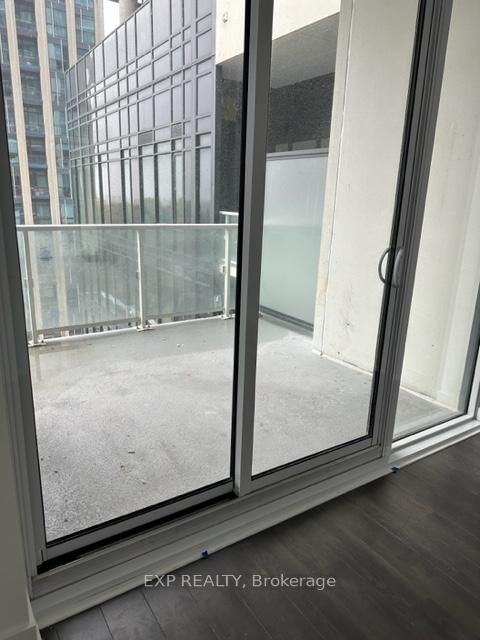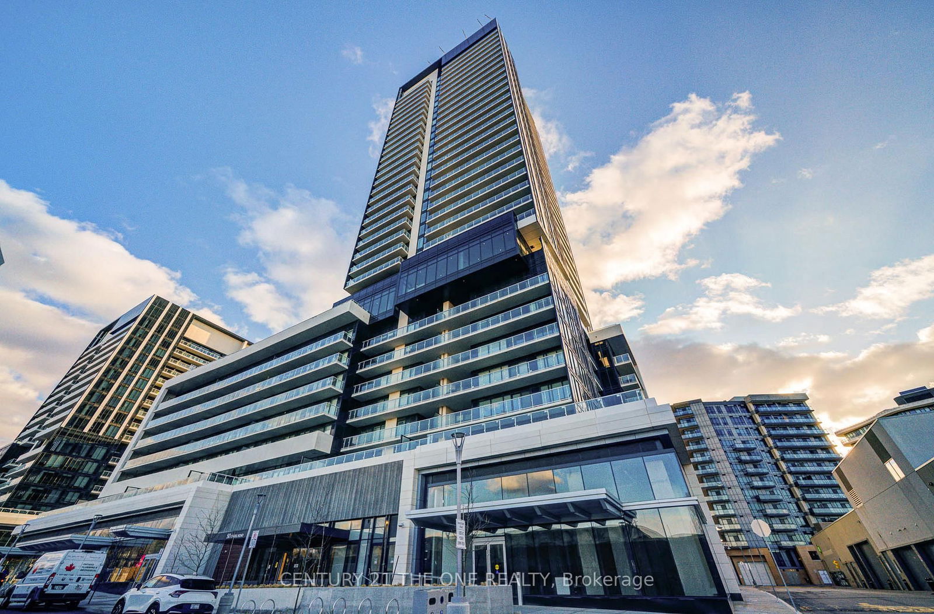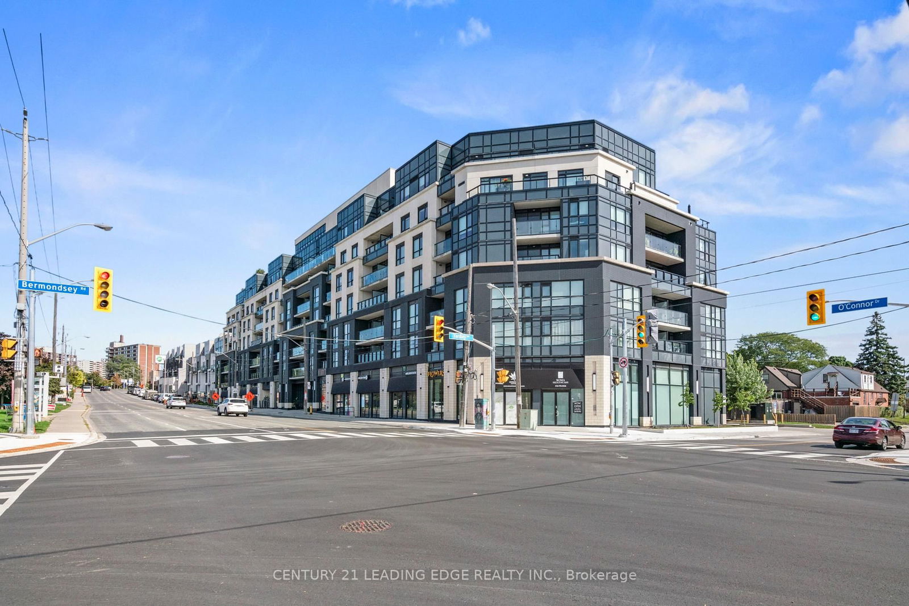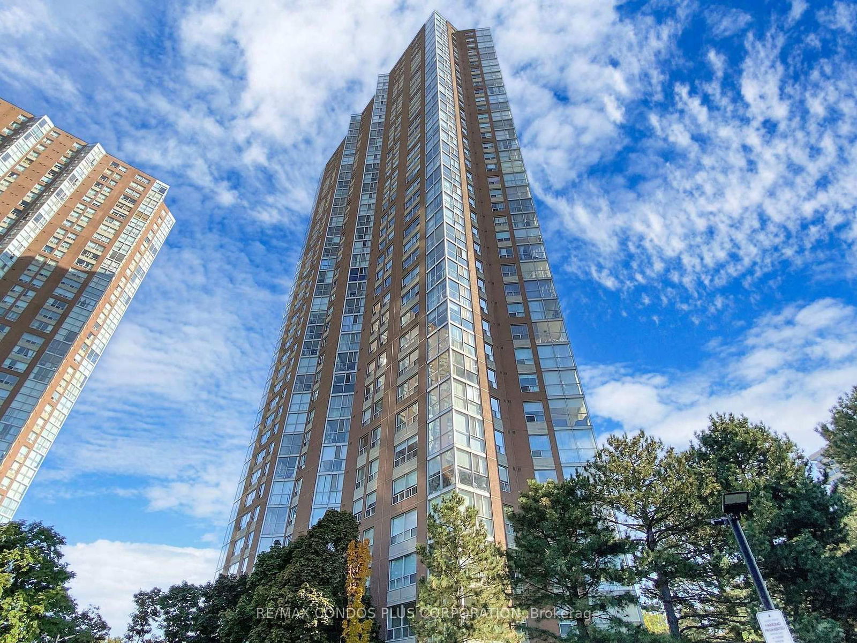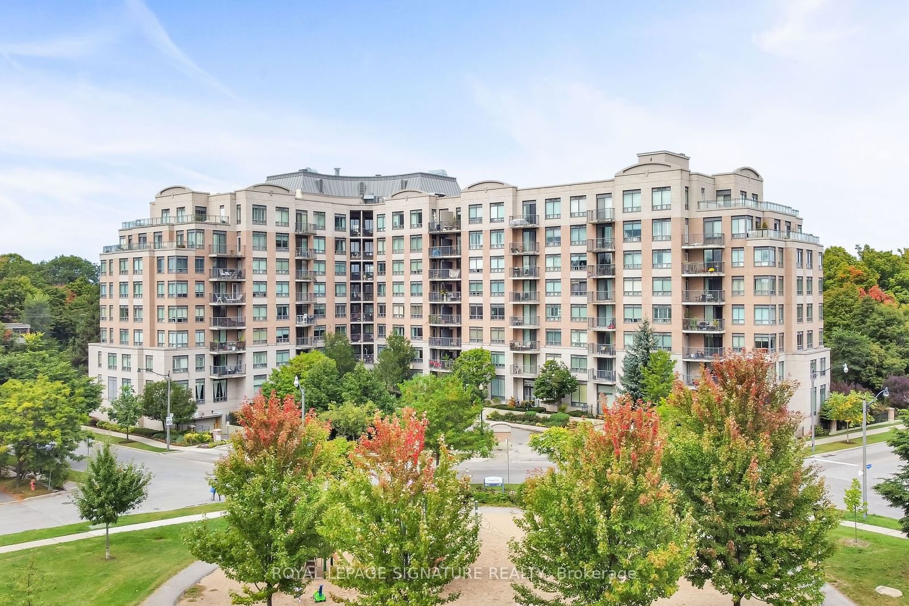Overview
-
Property Type
Condo Apt, Apartment
-
Bedrooms
2
-
Bathrooms
2
-
Square Feet
1000-1199
-
Exposure
South East
-
Total Parking
2 Underground Garage
-
Maintenance
$1,224
-
Taxes
$2,510.67 (2024)
-
Balcony
Open
Property Description
Property description for 201-75 Wynford Heights Crescent, Toronto
Property History
Property history for 201-75 Wynford Heights Crescent, Toronto
This property has been sold 10 times before. Create your free account to explore sold prices, detailed property history, and more insider data.
Schools
Create your free account to explore schools near 201-75 Wynford Heights Crescent, Toronto.
Neighbourhood Amenities & Points of Interest
Create your free account to explore amenities near 201-75 Wynford Heights Crescent, Toronto.Local Real Estate Price Trends for Condo Apt in Banbury-Don Mills
Active listings
Average Selling Price of a Condo Apt
May 2025
$725,237
Last 3 Months
$740,743
Last 12 Months
$765,281
May 2024
$819,988
Last 3 Months LY
$765,918
Last 12 Months LY
$721,320
Change
Change
Change
Historical Average Selling Price of a Condo Apt in Banbury-Don Mills
Average Selling Price
3 years ago
$837,219
Average Selling Price
5 years ago
$640,542
Average Selling Price
10 years ago
$419,953
Change
Change
Change
How many days Condo Apt takes to sell (DOM)
May 2025
33
Last 3 Months
29
Last 12 Months
31
May 2024
18
Last 3 Months LY
26
Last 12 Months LY
28
Change
Change
Change
Average Selling price
Mortgage Calculator
This data is for informational purposes only.
|
Mortgage Payment per month |
|
|
Principal Amount |
Interest |
|
Total Payable |
Amortization |
Closing Cost Calculator
This data is for informational purposes only.
* A down payment of less than 20% is permitted only for first-time home buyers purchasing their principal residence. The minimum down payment required is 5% for the portion of the purchase price up to $500,000, and 10% for the portion between $500,000 and $1,500,000. For properties priced over $1,500,000, a minimum down payment of 20% is required.
















































